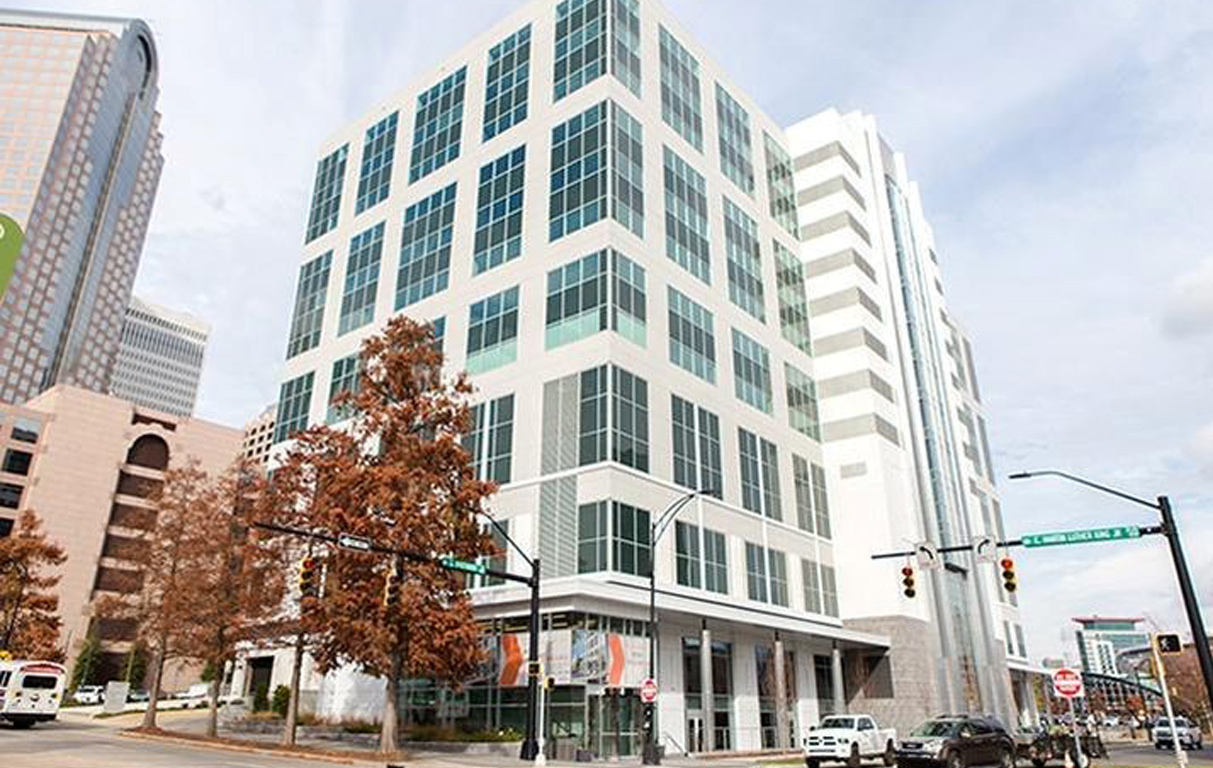
This project consists of an L-shaped, seven-story retail/office structure with an enclosed mechanical mezzanine, an entrance/exit ramp, and parking areas. The building included retail at the first floor, parking decks at the second through fourth floors, and office facilities at the fifth through the seventh floors. The ground floor of the building was to be constructed as a slab-on-grade system.
This project consists of an L-shaped, seven-story retail/office structure with an enclosed mechanical mezzanine, an entrance/exit ramp, and parking areas. The building included retail at the first floor, parking decks at the second through fourth floors, and office facilities at the fifth through the seventh floors. The ground floor of the building was to be constructed as a slab-on-grade system.